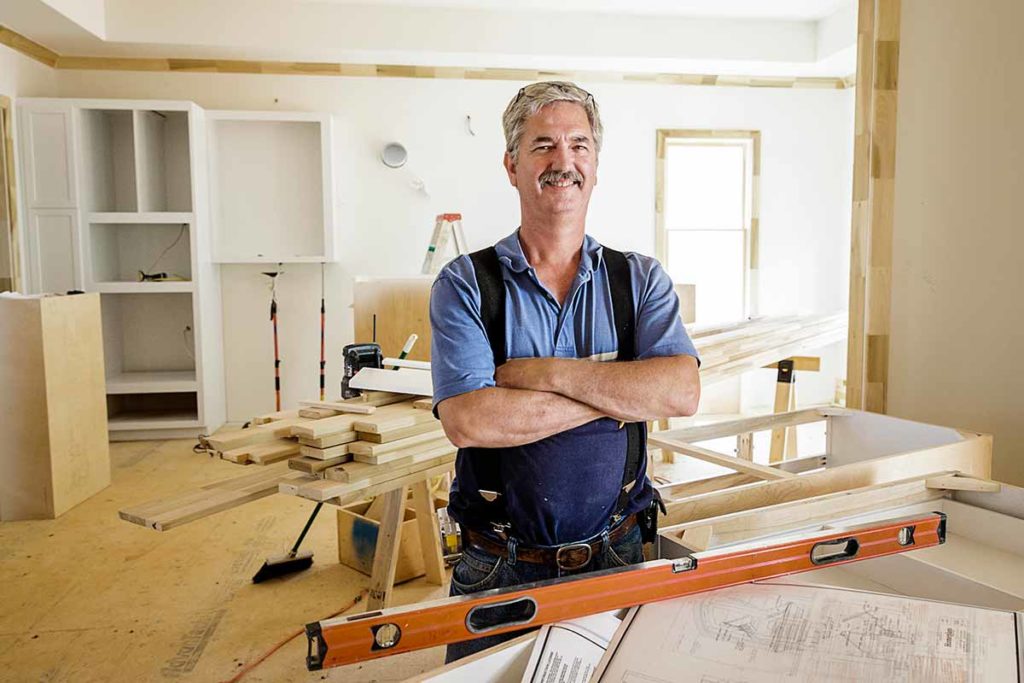The option for an increasing number of families today is to open their homes to their elderly relatives, whether it stems from need or preference. Grown children often remain at home or return home; single parents frequently share homes with their own parents.
Changes in the structure, size and makeup of American households requires taking a new look at architecture and design that will address the needs of various age groups, from toddler to senior citizen. There are many easy ways to remodel your home to accommodate aging in place, for you or a family member.
Safety and Comfort

Take a cue from commercial standards when modifying your home. Resulting from passage of the American with Disabilities Act (ADA) in 1990, there are some relatively simple ways to accommodate an elderly person.
Electronic door chimes that sound throughout the home are an easy way to stay alert when caring for an Alzheimer’s patient in the home.
One of the main areas where mobility can be a challenge is in the bathroom. Simple renovations such as comfort-height toilets, bath bars, step-through tubs, and showers with no curbs add safety and convenience in the bathroom, and make aging in place possible.
Stairs can also present a significant challenge for you or an aging family member in the home. The addition of a chair lift makes two-story homes suitable for seniors who have trouble walking, and exterior ramps can be added to make entry easier.
Caring for an Alzheimer’s patient presents additional challenges beyond mobility. Oftentimes, an Alzheimer’s patient may be very mobile, but the disease makes them more likely to forget where they are going. Electronic door chimes that sound throughout the home are an easy way to stay alert when caring for an Alzheimer’s patient in the home.
As we age, we lose our ability to see at night and in darkened areas first. Lighted switches and motion-activated lighting are two conveniences as well as a safety features. Lighted cover plates and outlets make it easier for someone with vision loss to find the switch.
Universal Design

The changing makeup of the family has led to the growth of a new architectural science: Universal design. Simply defined, it is a specialty that seeks to create environments and products that offer safety and comfort for all people with no need for adaptation or functional changes.
Planning ahead for the possibility of such a reality, if you are building or remodeling, is worth a bit of time and effort.
In this country, multi-generational households are more common today than they were even 10 years ago, due in part to the recent recession. Planning ahead for the possibility of such a reality, if you are building or remodeling, is worth a bit of time and effort. Homes that incorporate universal design principles are not only perfectly suited for the needs of an aging population, but are also appropriate for families with young children.
These highly practical principles are generally easy to implement in the planning stages of construction and add cost-effective value as well as convenience. Here are some basic guidelines:
- Replace door knobs with levers
- Trade traditional faucets for models with blade handles or motion controls
- Eliminate stairs and level changes wherever possible; widen all hallways to at least 36 inches, eliminate long halls whenever possible, and make most, if not all doorways and room openings at least 36 inches.
- One easy way to assure that a bathroom is usable by small children as well as someone in a wheelchair is to simply lower one vanity sink and eliminate the cabinet underneath, opting instead for a slim vanity shelf.
- Consider automatic flushing mechanisms.
- Install anti-scalding temperature controls in showers.
- Lower wall switches and raise receptacles throughout the home so that that they are easier to reach; install illuminated versions where appropriate for safely and convenience.
- Consider wall ovens with doors that open to the side rather than fold down to the front.
- Lower the cook top so that burners are easily accessible by a short person or from a wheelchair.
- Investigate refrigerator and dishwasher drawers; store dishes in below-counter drawers and eliminate upper cabinets. Install pull-out shelves and corner lazy-Susans.
An estimated three million individuals will turn 65 every year for the next two decades or so.
There is no denying that society is changing on a global scale as more and more individuals live longer. An estimated three million individuals will turn 65 every year for the next two decades or so. Aging in place, for you or a family member, can be accomplished with some simple remodeling fixes.
Do you want to cite this page? Use our ready-made cite template.
